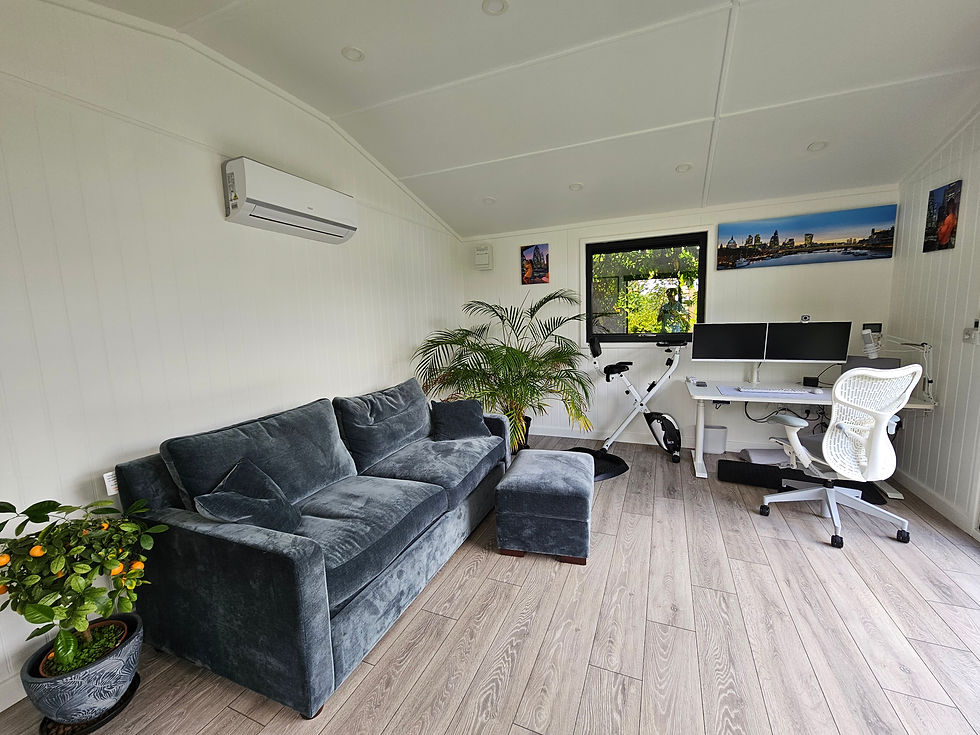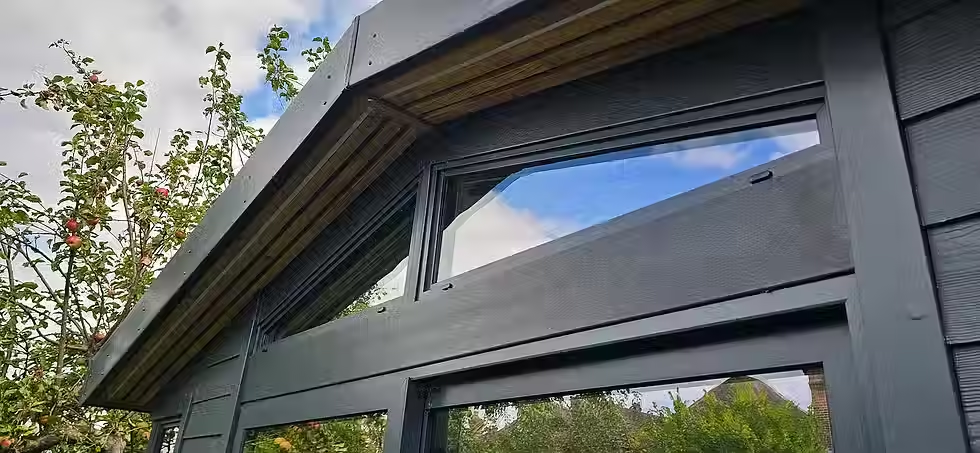Garden Office and Lounge
Our customer in Nottingham approached us with very specific requirements for a garden office that would seamlessly integrate with the style of the rear elevation of his property. The space needed to function as an office and a personal gym, accommodating a sofa, workstation, and exercise equipment. He wanted the building to mirror the gable end of his house.


Our customers wanted a bespoke garden office that would seamlessly blend with the architectural style of their home. A key requirement was the inclusion of a gable-end apex roof, designed to mirror the shape and style of their house’s gable end.
Internally, the customer sought a spacious and multi-functional layout that could accommodate a workstation, a comfortable sofa, and exercise equipment.
Project overview
• Client – The Doe Family, Nottingham
• Product – Bespoke, Apex • Garden Office and Lounge
• Budget – £35,000
• Build Time – 4 days
Services provided
• Design
• Concrete Base
• Build
• Electrics
• Flooring and Internal • Decoration
• Air Conditioning

The finished project
The completed project is a bespoke 5m x 4m garden office with an apex roof finished in black shingles. This not only mirrors the style of the main house but also provides additional internal height, creating a spacious and airy interior.
The structure is built on a durable concrete base.
The exterior is clad with dark grey composite maintenance free Hardie board. The soffits have oiled natural cedar slats, with LED strip lighting, matching the main house. A 300mm overhang at the front and left side adds both practicality and visual appeal.
The building is fitted with anthracite aluminium windows and doors, including custom-made triangular windows and a feature corner window, all designed to be the same as the style of the house.
To the side of the garden office there is new black composite decking. During construction, the existing wooden gazebo was removed, but the wisteria was preserved and is now being trained to grow over the new building, maintaining a natural connection with the garden.
Inside the garden office has panelled walls, nine dimmable spotlights, five electrical sockets and is finished with light grey laminate flooring. For year-round comfort, air conditioning has also been installed.

"The team at Cosy Garden Rooms truly listened to our vision and brought it to life. It has exceeded all our expectations."

The finished garden office is a stunning, bespoke functional space that delivers exactly on the customers requirements. Every detail has been carefully considered, from the linked front door and triangular windows to the cedar accents and LED lights that perfectly complement the house.



