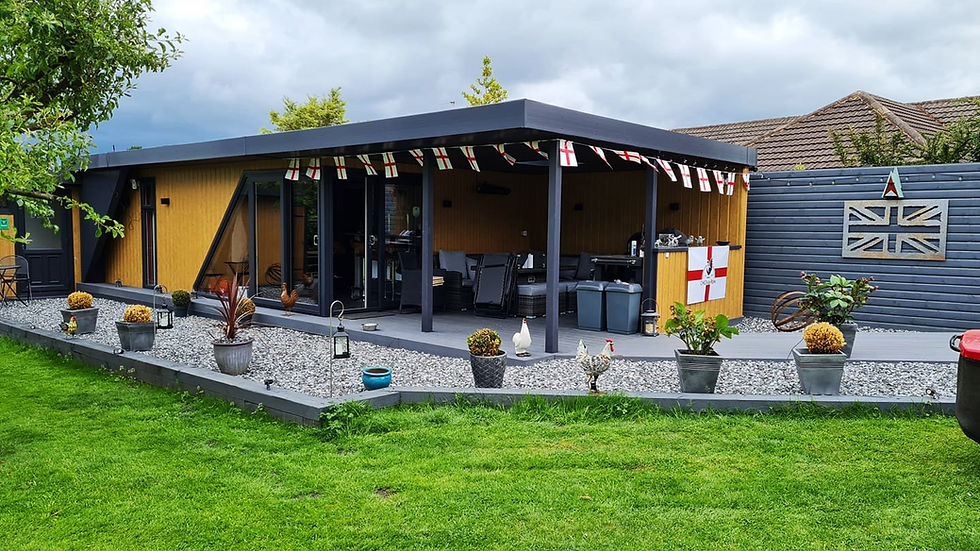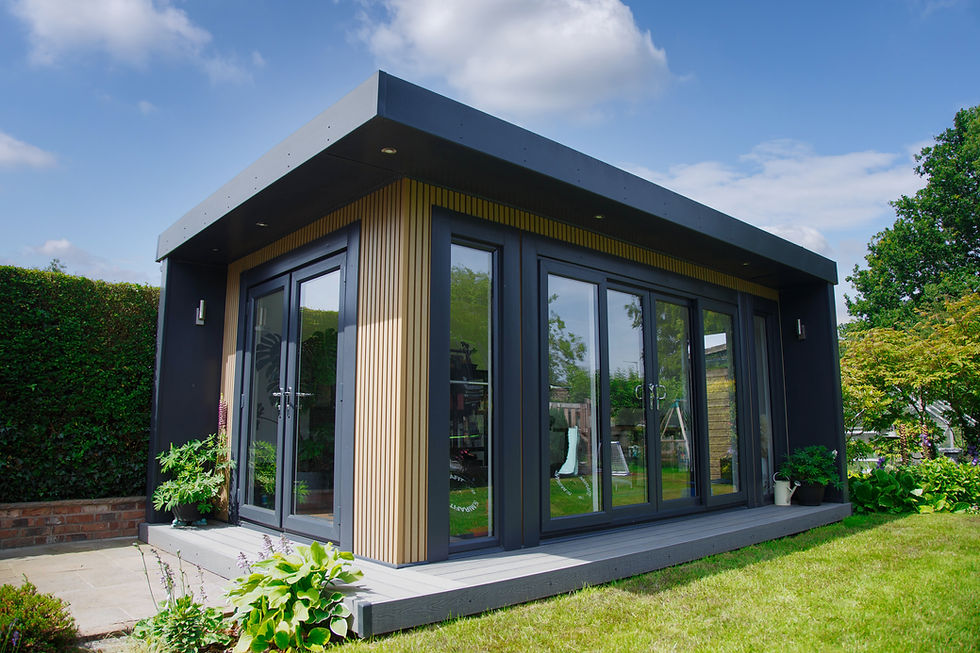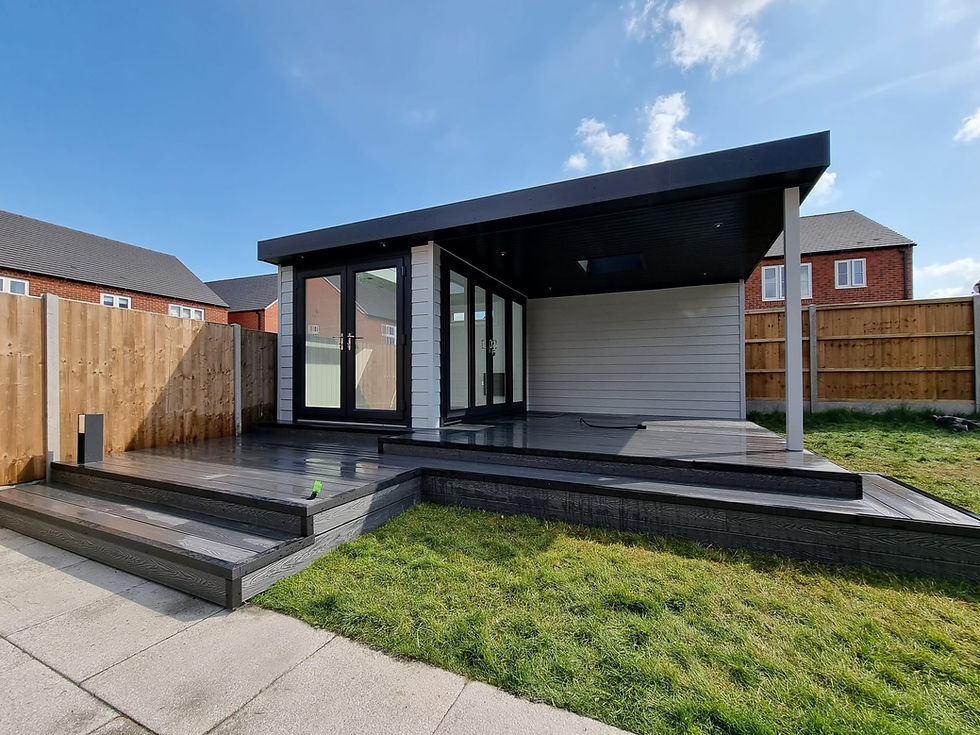
Flexible, stylish and connected
Perfect for those looking to maximise their outdoor space with versatility and style.

Popular combined Garden Room ideas
Here are some examples of multifunctional garden rooms we’ve built:
-
Office and Gym: A quiet workspace paired with a workout area to balance productivity and wellness. Many clients also include a toilet and shower for added convenience.
-
Studio and Storage: An artist’s studio with built-in storage for tools and materials. This can be internally partitioned or have a separate room with its own external entrance.
-
Entertainment and Relaxation: A home cinema connected to a bar or games room for the ultimate leisure experience.
-
Living and Guest Space: An annexe featuring a bedroom, shower room, and kitchen. These can be partitioned into separate rooms or designed as open-plan with a private shower room.
Why choose Cosy Garden Rooms?
Concrete base is standard on all installations
Every project is bespoke to your requirements
Price beating guarantee
.jpg)
Smart storage solutions
Our custom partition walls are a popular choice for creating secure, insulated storage areas as part of your garden room. Depending on how separate you want your partitioned areas to be, you can choose to have the spaces linked by an internal door or have it only accessible through a separate external door – or both! So, your garden room remains uncluttered.

More options and choices than any other supplier
We believe we are the most bespoke garden room designer and builder in the UK. Innovative, contemporary options include:

-
Sedum green roofs
-
Solar panels
-
Halo lighting
-
Wall mounted radiator
-
Track lighting
-
Aluminium windows and doors
-
Bespoke wall coverings and wallpaper graphics
-
Windows with integral blinds
-
Higher than standard buildings

-
Roof lanterns
-
External lighting options
-
Drinks bar
-
Additional electrical components
-
Composite and timber grip decking
-
Skylights, pitched roofs and bi-fold doors
-
Composite vertical slat, stone and brick cladding
-
Underfloor heating and air conditioning
-
Internal partition walls and doors
Latest case studies

“What we’ve got here is absolutely great value for money, it’s given me exactly what I wanted.”

"We ended up with exactly what we wanted. We use the space all the time and its really added something to the property."

"The garden room is great - a fantastic place to work, a cosy spot to unwind with the family, and a clever storage solution, we love it."

"The team at Cosy Garden Rooms truly listened to our vision and brought it to life. It has exceeded all our expectations."

"The communication is really quick. They are really good at getting back to you, evenings, weekends, nothing seemed too much trouble."

"I’ve not got a bad word to say! They were professional, provided design options, and nothing was too much trouble."

"The installation team were lovely, really friendly, very tidy and worked quickly and efficiently."

"Everyone likes the buildings! They are a natural environment, connected to nature. They are flooded with natural daylight."

"I was so impressed with the service and workmanship. I now have a beautiful fully functioning professional studio."


Key design considerations
To ensure your combined garden room is both functional and comfortable, we focus on:
-
Soundproofing: Perfect for studios, gyms, or entertainment zones.
-
Zoning: Clearly defined areas for different purposes.
-
Lighting and Ventilation: Large windows, doors, or roof lights to create bright, airy spaces.
Why choose Cosy Garden Rooms?
Huge range of customisations available
Free no obligation site survey and design service
Customer service you can rely on from start to finish
.jpg)
Benefits of a combined Garden Room
-
Smart Storage: Keep clutter at bay with integrated, partitioned storage areas.
-
Tailored Layouts: Create zones for work, relaxation, or hobbies in one multifunctional structure.
-
Bespoke Options: Enjoy custom features like skylights, sliding doors, or walk-in wardrobes to suit your needs.
At Cosy Garden Rooms, we specialise in creating bespoke garden rooms that blend style and functionality. Whether you’re looking for a flexible workspace or a complete living solution, we’ll help you design a space that’s tailored to your lifestyle.





